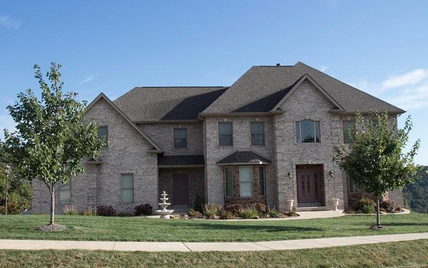Are you looking for a Pittsburgh on your lot builder to build your new dream home this summer? Do you have a lot, but no clue what type of home you want to put on it? If you fall into either or both categories, then Parry Custom Homes is here to help!
Choosing the perfect home plan is the perfect place to start once you are ready to move forward on building your dream home. You can spend days trying to find out the right floor plan will work best with not only your taste, but your lifestyle as well. We can help you find the home you want fast.
Parry Custom Homes has a huge portfolio of home plans for our buyers to choose from and we can customize any predesigned plan or design a home plan from scratch based your needs.
One of our largely popular home plan options is The Avonmore floor plan. This gorgeous home plan is 3,350 square feet and features 4 bedrooms, 2 and a half bathrooms and a 3-car garage. This 2-story home is perfect for a growing or already established family.
The first floor of The Avonmore plan features a two-story foyer with a beautiful turned staircase. There is also a stunning two-story great room with a railing overlooking the living room off of the entry foyer.
The dining room is off the other side of the foyer and the den is located off the great room. The kitchen and great room are located near the rear of the home. You will love the laundry room and mud room that are located off of the garage and will get plenty of use for those of you with children. There is also a powder room located in the foyer as well.
The second floor of this stunning home plan showcases a huge master suite with two large closets that will make life much easier and less crammed. There is also a spacious master bath located in the rear of the master suite. There are a total of 4 bedrooms located on the second floor as well as 2 full baths.
Lastly, this home has a great full basement that us under all of the first floor living area and can be converted into numerous things such as a movie room or gym area, based on your needs.
Contact Parry Custom Homes to learn more about The Avonmore home plan or our large portfolio of other home plan options.
Parry Custom Homes is an established homebuilder in the Pittsburgh area. Call or contact us today for more information about this floor plan option, or to view other homes in our portfolio that may suit your new home needs.

