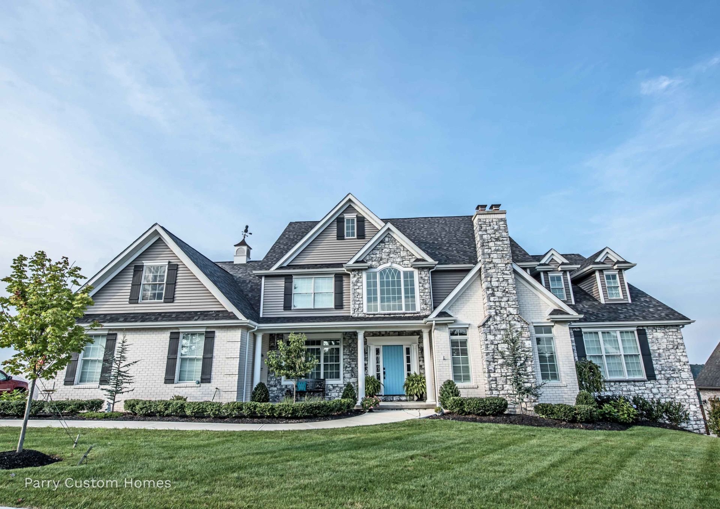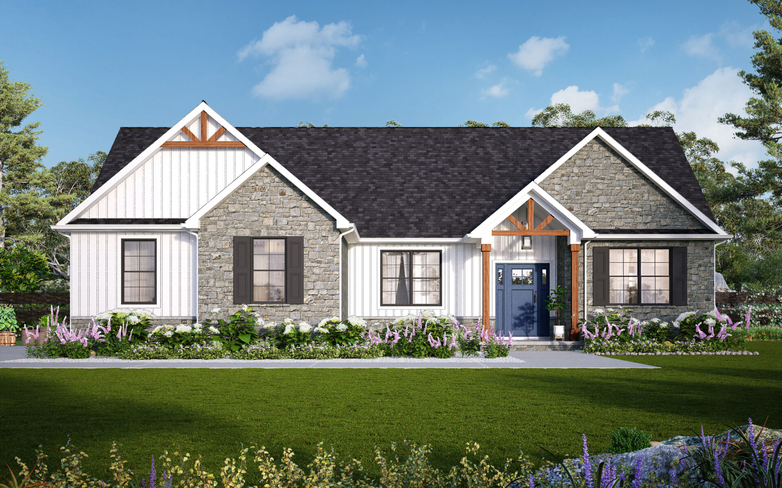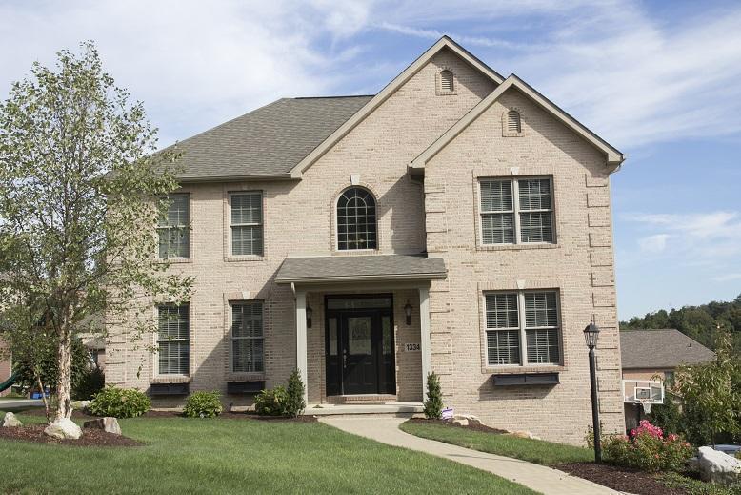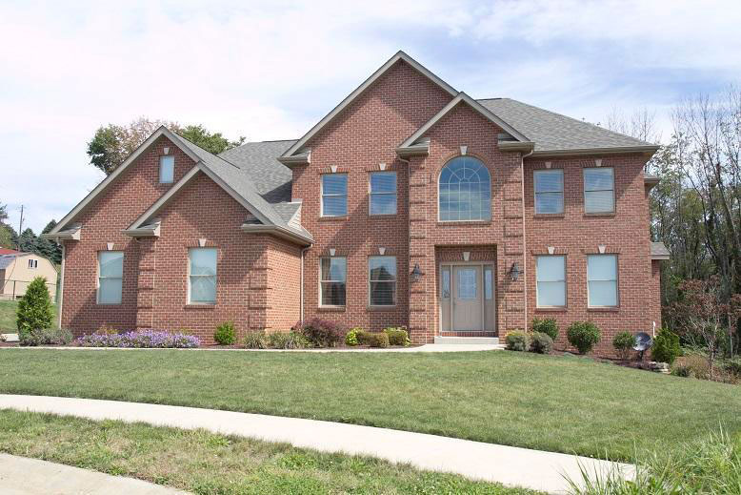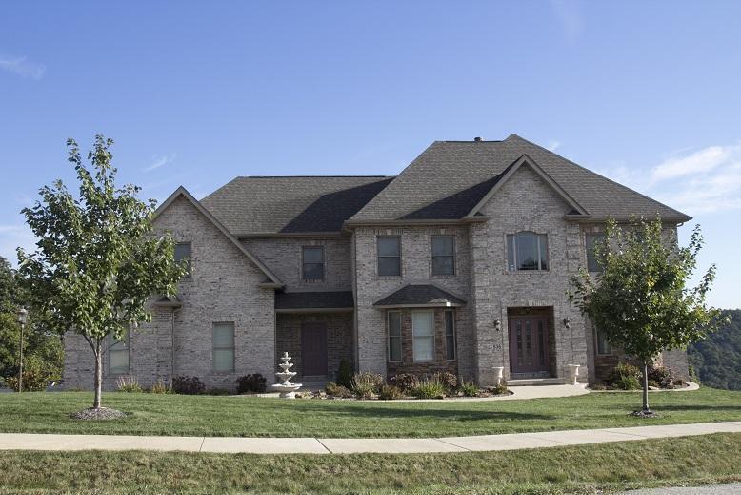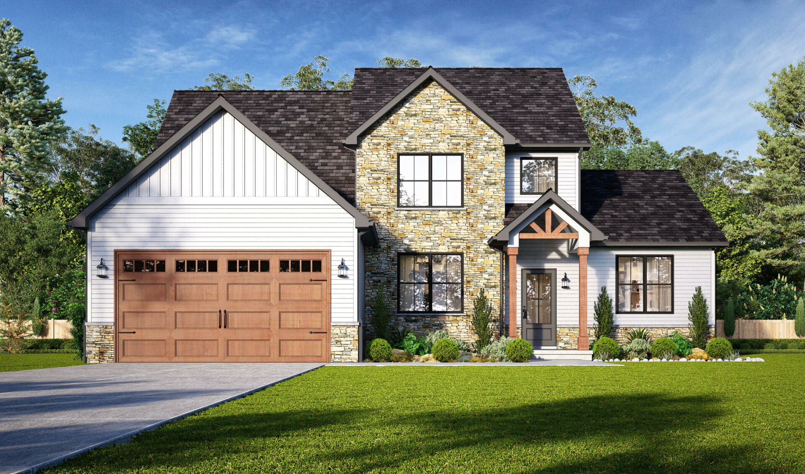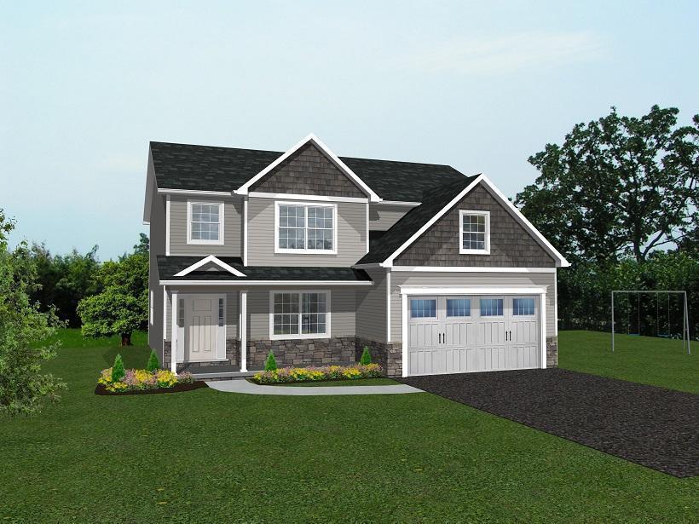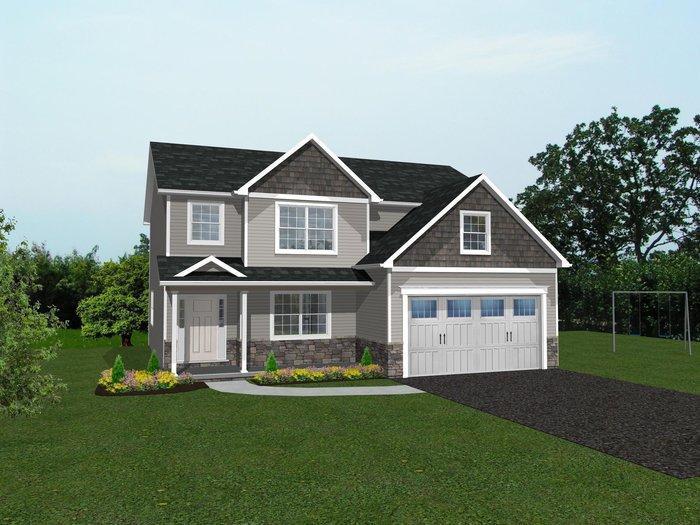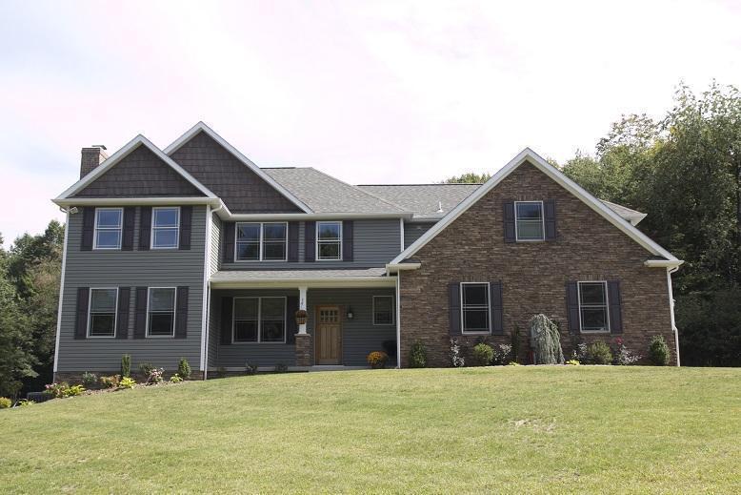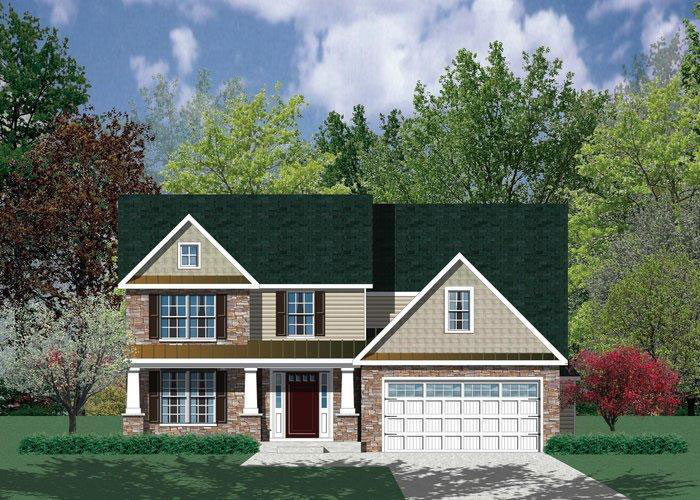Below is a sampling of our concept home designs, as well as their sample pricing. These concept homes are a fraction of our extensive plan library. Many Parry Customers select a concept plan when planning their build; they are all highly customizable to fit your lifestyle.
Our entire plan library ranges from 1,400 sqft to 4,000 sqft+, and from 3-6 bedrooms. We have a team of in-house CAD and professional interior designers prepared to customize your home.
